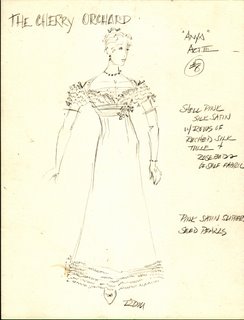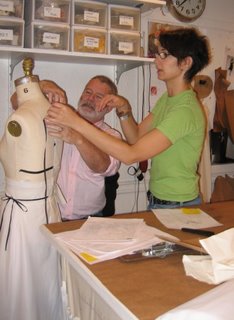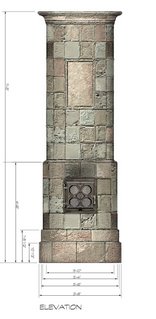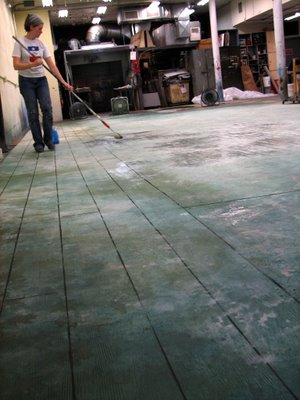Costume Designer Robert Morgan came in and presented his design to the costume shop staff on Tuesday. The costume director(s), design assistants, drapers, first hands, craftsperson, and staff sat down with Bob and reviewed all of the costumes for the show. Each outfit comes with at least one sketch (see example below), sometimes there are a several sketches for each outfit.

There are 68 sketches in Bob's design. Bob explained each outfit in detail, and reviews fabric choices and trim samples. This took most of the day. We will build about 10% of the costumes from scratch and then find (rent and pull from stock) the remainder. The workload is split up and work begins with each draper beginning to lay out the shape of each costume they are building on a dress form.
Pictured below are designer Robert Morgan and Draper Penney Pinnette working on the beginnings of a dress for the character of Anya to wear during Act III. The first step in this process is building a muslin prototype of the costume. This muslin is used in the fitting and patterning process to get the design just right before we use the real (and often expensive) materials.

Bob and Penny (above) are making an adjustment to a line at the back of the dress.
The scene shop also works off designer drawings.
 Pictured here (right) is an elevation of a stove that will be part of the interior setting as designed by scenic designer Ralph Funicello. This image is one of perhaps five with further detail and constuction notes on the same design drawing for this one item.
Pictured here (right) is an elevation of a stove that will be part of the interior setting as designed by scenic designer Ralph Funicello. This image is one of perhaps five with further detail and constuction notes on the same design drawing for this one item.Master Carpenter Larry Dersch does the bulk of our finish carpentry work and this stove (left)
 is definitely a project right up his alley. Larry constructed the frame, skin and molding to this item and applied the foam that the scenic artists then carved and aged. The painters will then add more texture and apply scenic painting techniques to make it look like the real stone slate in the design elevation.
is definitely a project right up his alley. Larry constructed the frame, skin and molding to this item and applied the foam that the scenic artists then carved and aged. The painters will then add more texture and apply scenic painting techniques to make it look like the real stone slate in the design elevation.Last week, in the paint shop, the show floor (or deck) was completed. Half of the deck was laid out at a time, consisting of 4' x 8' sheets of 1/4" masonite. A layer of "texture" consisting of joint compound, roofing paint, and a flexible adhesive was applied. Then a series of paint glazes were rolled, brushed and sprayed on, very wet, to that surface. You can see painter Carolyn Sullivan, below, scumbling a glaze in. There are about ten different shades of blue and green mixed in, and then some real leaves will be applied before the final sealant and glazes for added dimension.

Stay tuned for more sneak peeks coming this week!

No comments:
Post a Comment